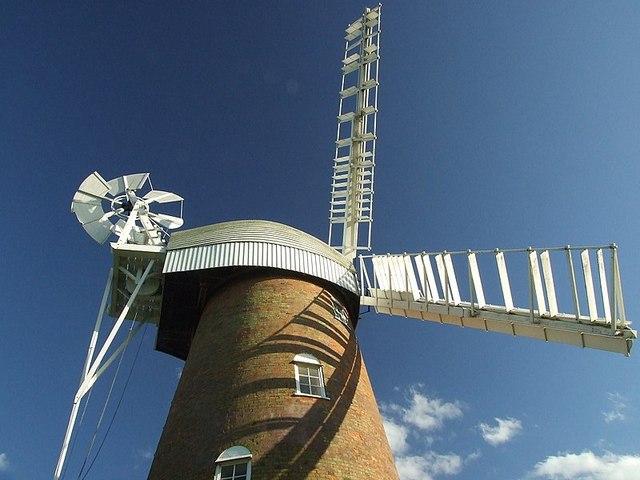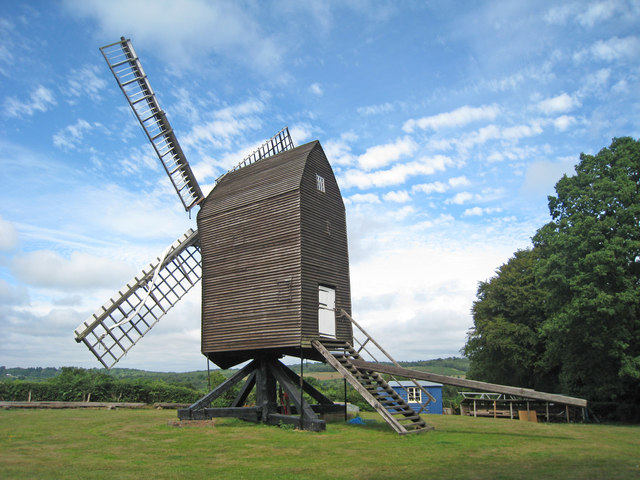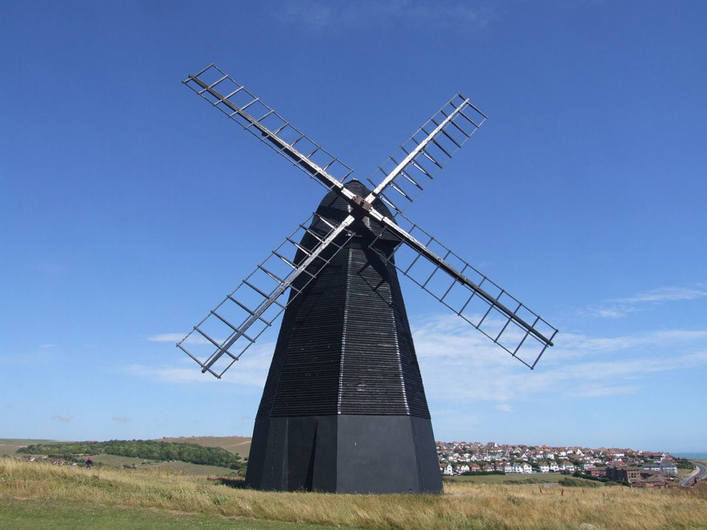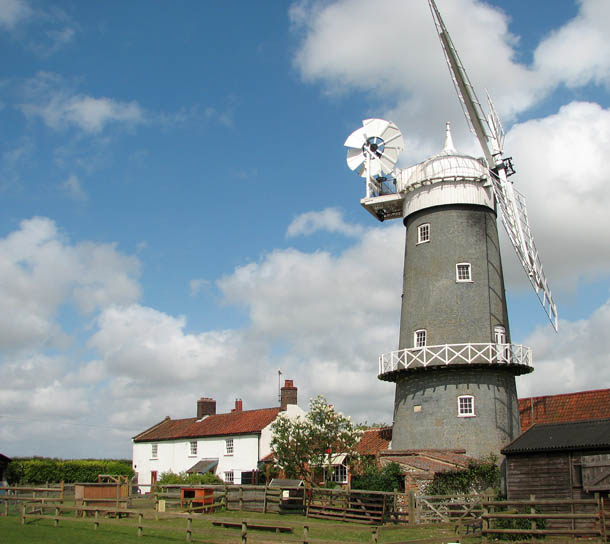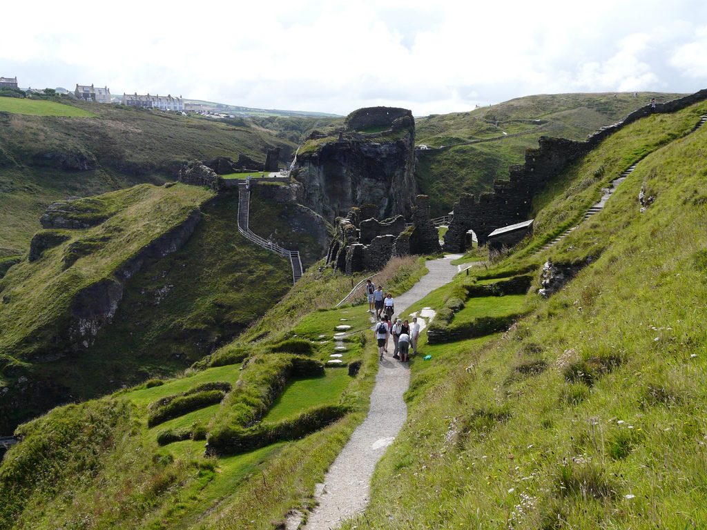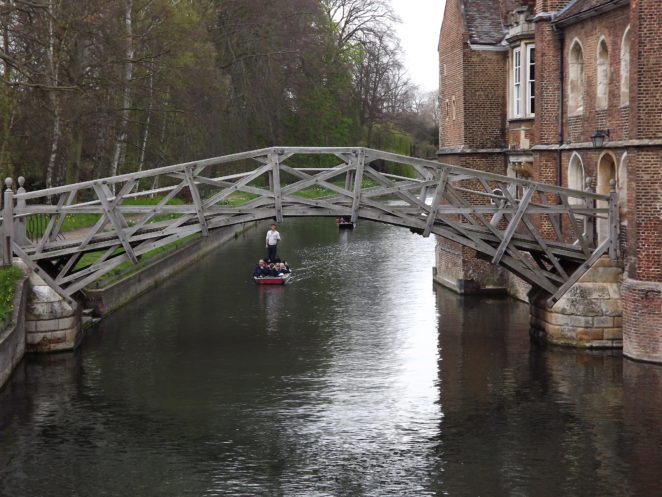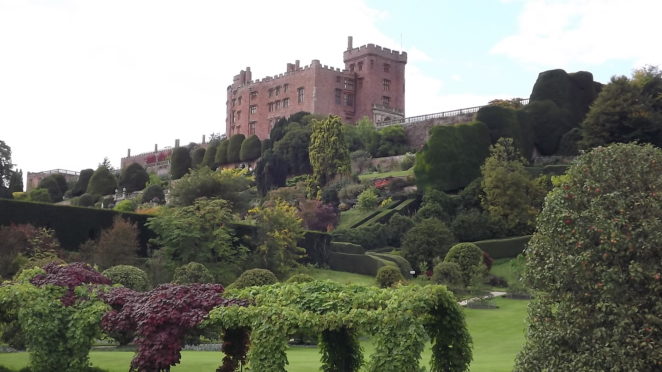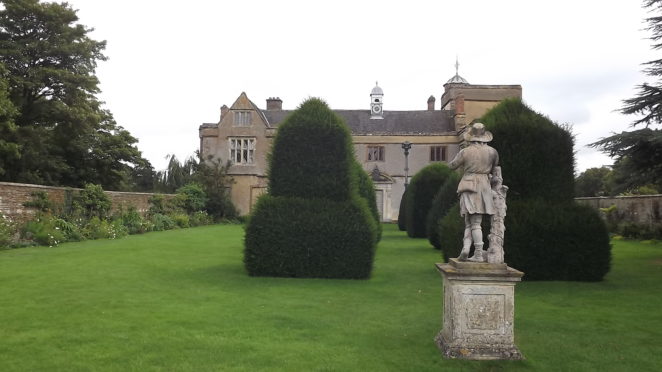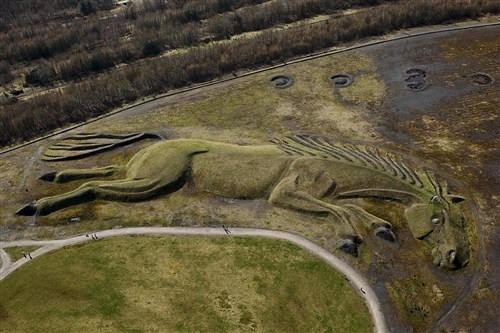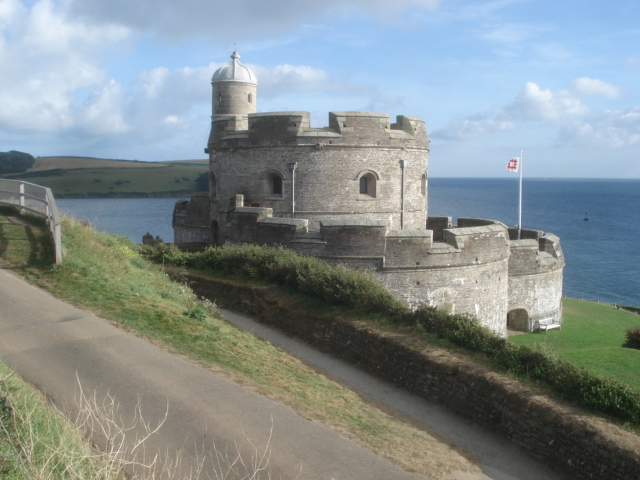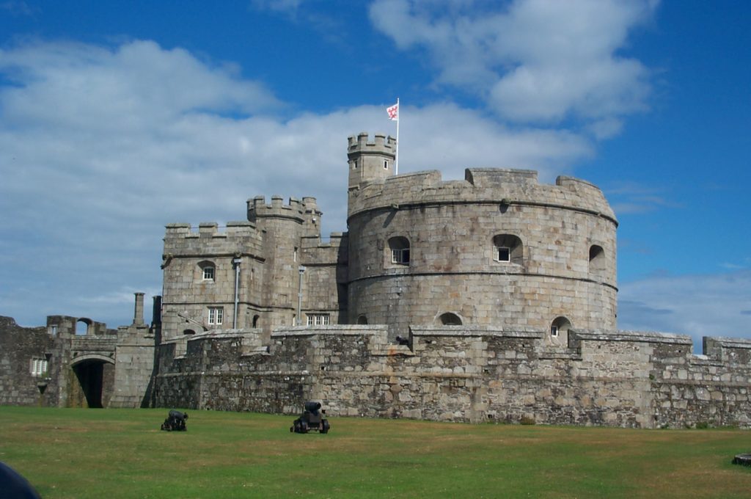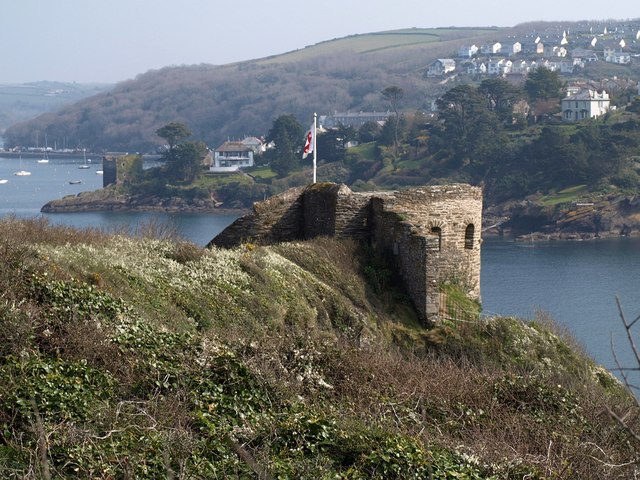This is an account of traditional windmills
that were once very common in the British countryside but are now rarely seen
complete, with only a few working examples still in existence.
British windmills
The British countryside is now adorned (if
that is the correct word) with a new generation of windmills that stand
massively, in rows and groups, turning slowly to convert wind power into
electricity. However, the hills of England
(and to a lesser extent Wales
and Scotland)
were once adorned with windmills of a different design that had another
purpose. Only a few are left in working condition, but many more remain in
varying states of disrepair.
The Function of Windmills
Similarly to watermills, windmills have
been used for more than one function. However, their main use has traditionally
been to drive machinery to grind corn into flour. With bread being the staple
food in England from earliest times, the laborious process of grinding wheat
grains between two circular stones was one for which a mechanical solution was
always going to be welcomed.
Water power was used for this purpose from
Saxon times, but one problem was that much of the corn-growing area in England,
mainly the eastern half, was also relatively flat and streams and rivers flowed
slowly. This is also the side of the country with less rainfall, so water power
could not be guaranteed, especially during the summer when the harvest was
taken in and the milling was most needed.
The windmill was introduced to England during
the 12th century, probably by returning Crusaders who had seen
windmills in operation in Arab lands, where they had been used since the 7th
century. One thing that England
was not short of was wind, and where water power failed, wind could succeed.
Windmill technology developed over the
centuries as circumstances dictated, but there were generally three types that
predominated:
The Post-Mill
The oldest type of windmill, it was built
on a brick base that supported a massive vertical post, often a complete oak
tree trunk. The mill itself was built around this post, the sails being fixed
on the outside, and the whole structure would be free to revolve around the
vertical axis. The miller could push the mill into position to catch the wind,
using a tiller beam for this purpose.
One disadvantage of this system was that,
in order to keep the weight down, the mill would have to be built almost
entirely of wood, and that added to the fire hazard. Mills were notorious fire
traps, in that the friction of the stones rubbing together caused sparks that
ignited the dry powder of the flour and then the whole mill.
The Smock-Mill
Smock-mills were also largely built of
wood, but the main difference from the post-mill was that only the top part of
the structure, to which the sails attached, revolved. The base of the mill was
usually built of brick, with wood being used for the upper portion which
tapered towards the top and was thought to look like a countryman’s smock,
hence the name.
From the mid 18th-century, small
fantails were added at the opposite side to the sails, so that the latter could
be turned into the wind automatically.
The Tower-Mill
It was possible for post-mills and
smock-mills to be moved from one location to another, as they were largely
wooden constructions, but this was not the case with tower-mills, which
resembled lighthouses in their construction. These were brick towers, round or
octagonal, that tapered towards the top and could reach a considerable height.
As with the smock-mill, only the topmost portion of the mill revolved.
Developments in Mill Technology
Over the centuries, various refinements
were made to the machinery as well as to the architecture of windmills. These
changes were made for reasons of both efficiency and safety.
The gearing mechanisms that drove the
millstones were developed so that a constant milling speed could be achieved
however fast the sails were turning. The ideal turning speed for the upper
millstone was 150 revolutions per minute – too slow would be inefficient and too
fast could be dangerous.
Sail design was refined so that the mill
could work on relatively calm days as well as windy ones. For example, the
sails were curved slightly, and twisted in alignment so that they would catch
the wind. In early mills, canvas or sailcloth was used in such a way that it
could be furled in high winds, similarly to reefing on a sailing ship. Later
mills (from the late 18th century) used hinged shutters operated by
a spring that would open the shutters in a high wind and slow the speed of
revolution.
Windmills Today
Although small windpumps are still used for
water pumping in low-lying areas, and wind turbines now generate electricity,
the original windmills fell out of use when the Industrial Revolution offered
more efficient steam power and public taste moved away from stoneground flour
towards the white flour obtainable from factory milling.
Many windmills can still be seen, however,
with or without their sails. Only a handful are still in working order,
although efforts are being made to restore a few of them. Others have been
converted into dwellings but most are now in ruins, a testament to a past age.
© John Welford
